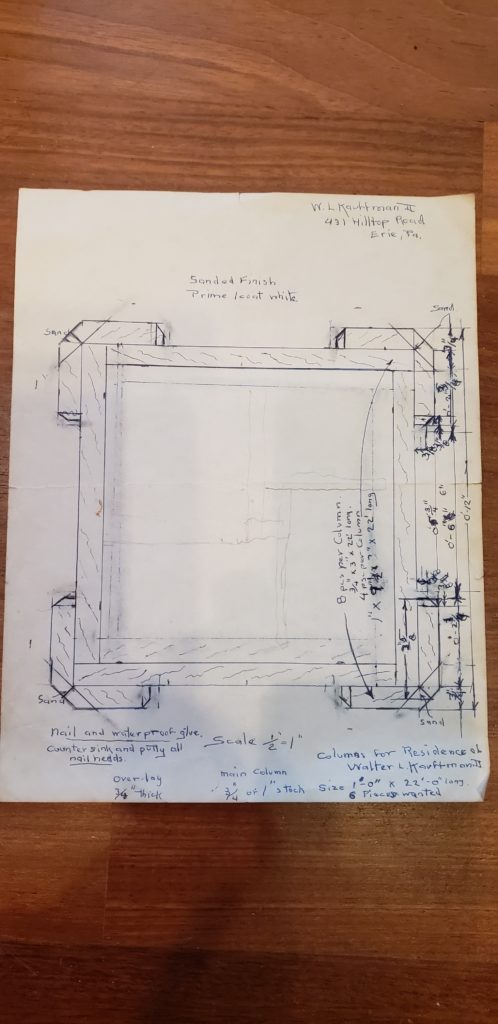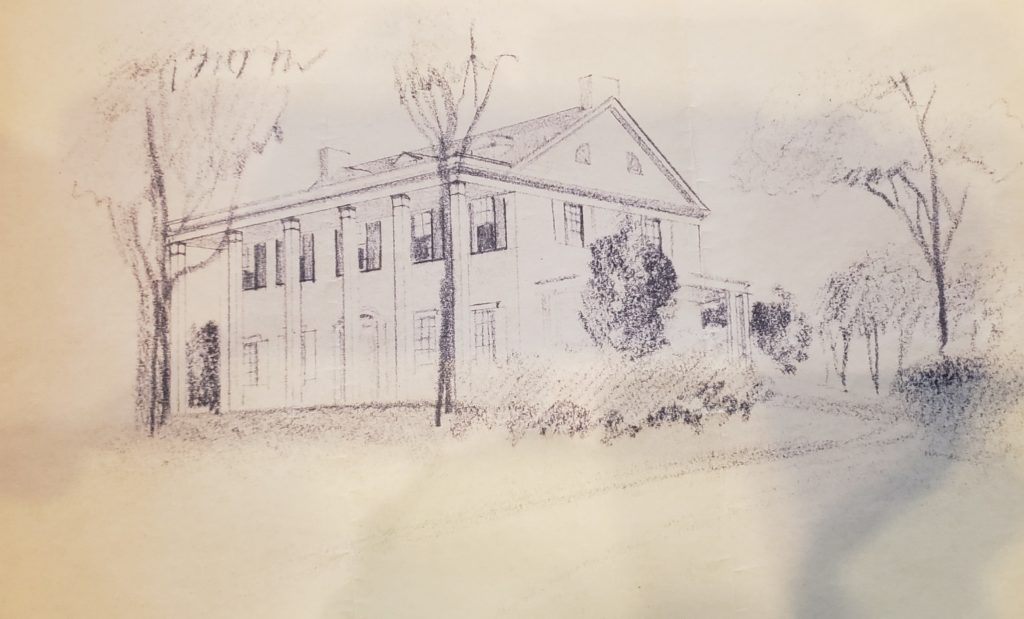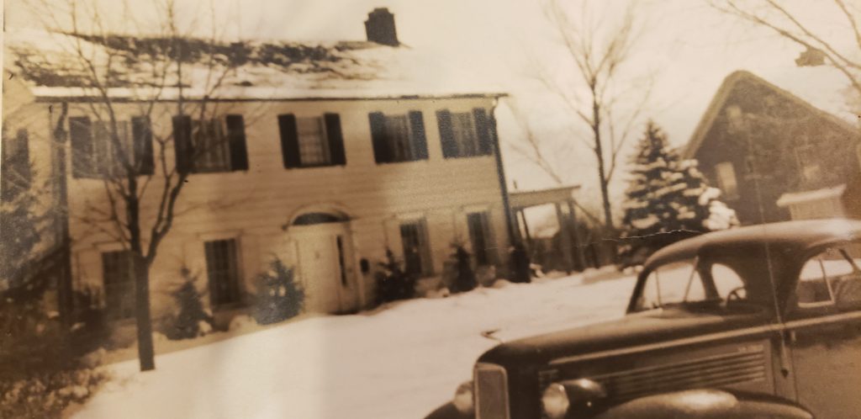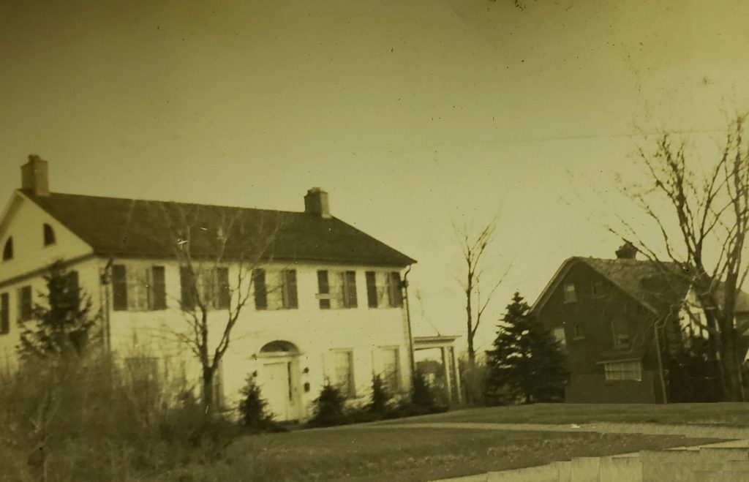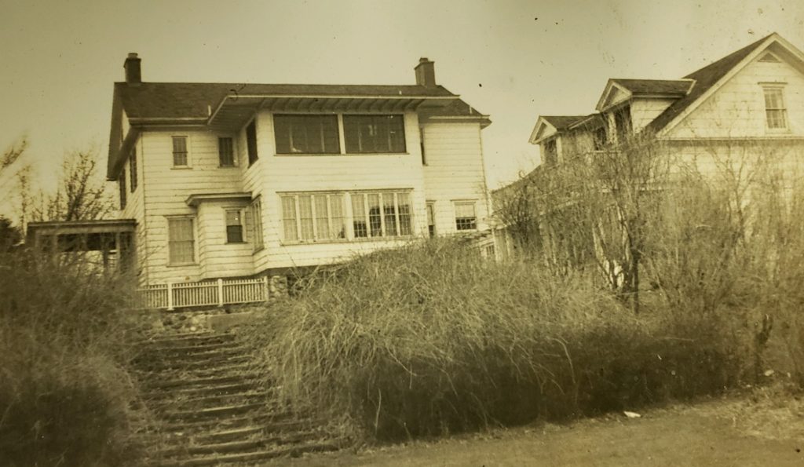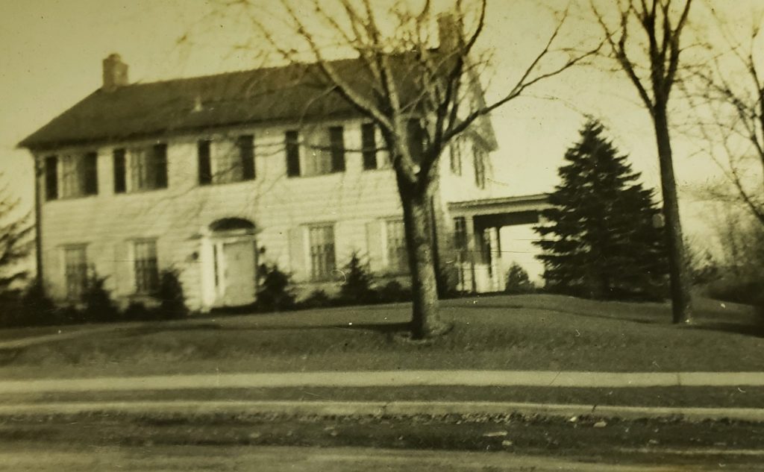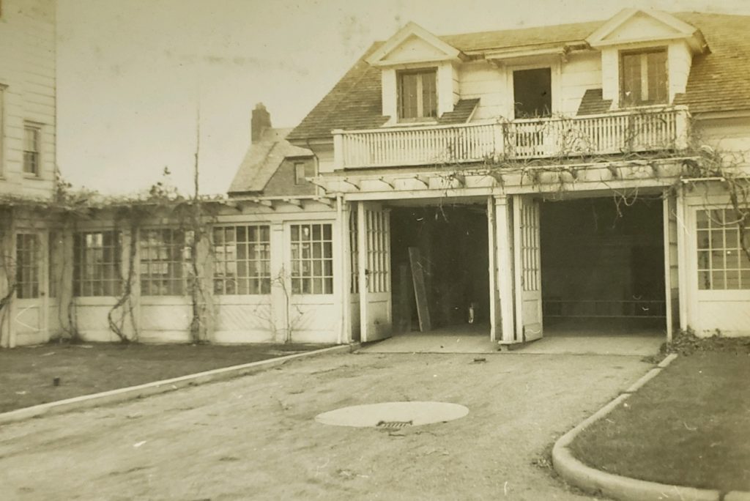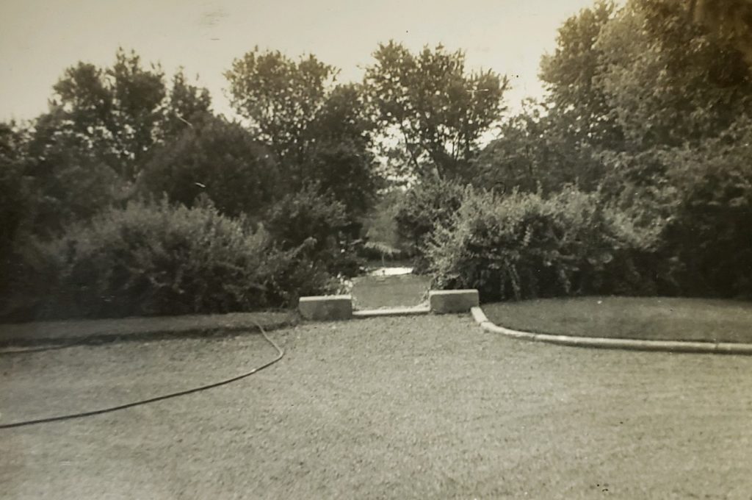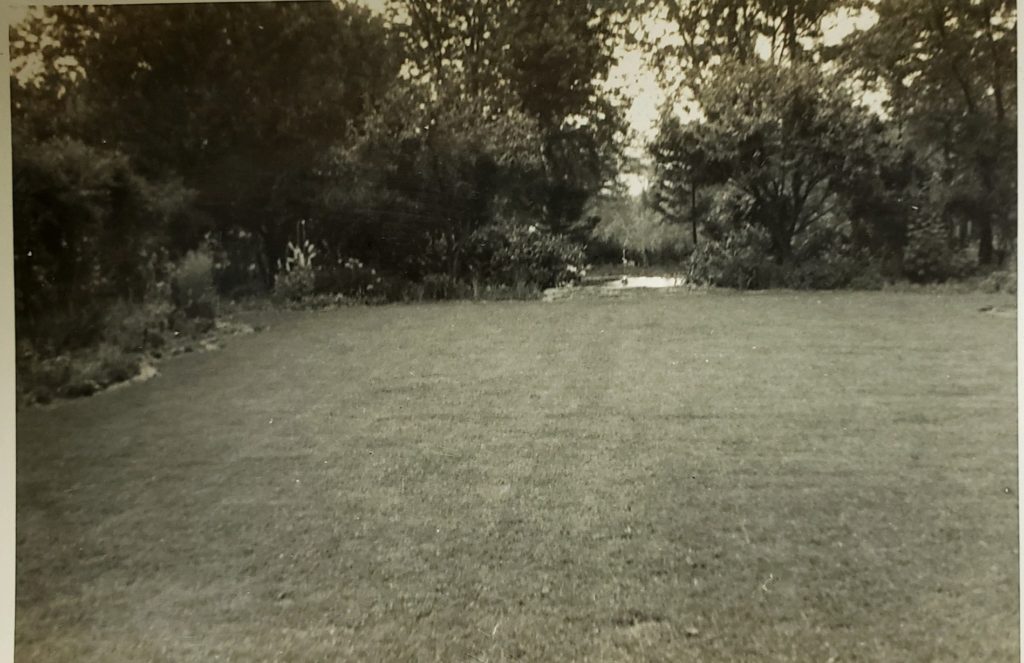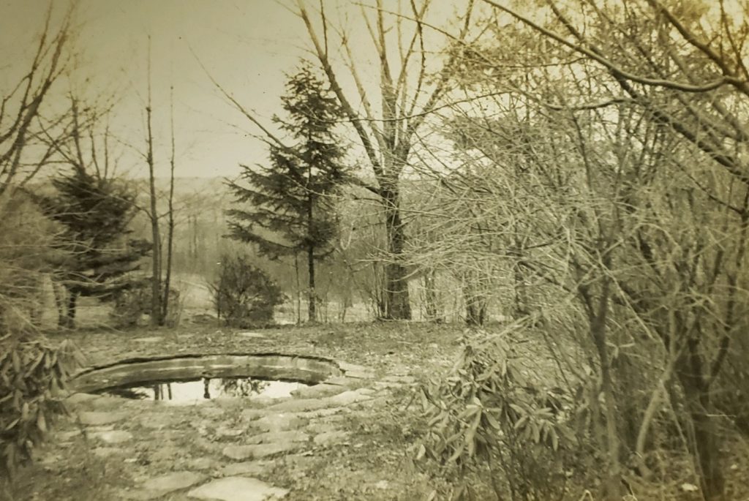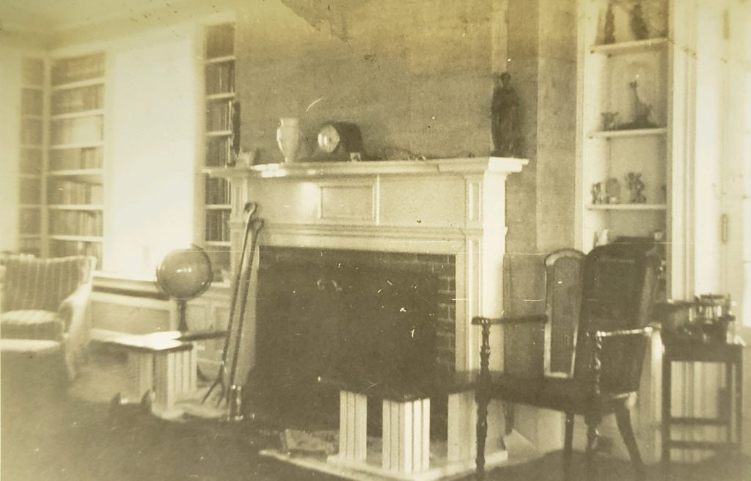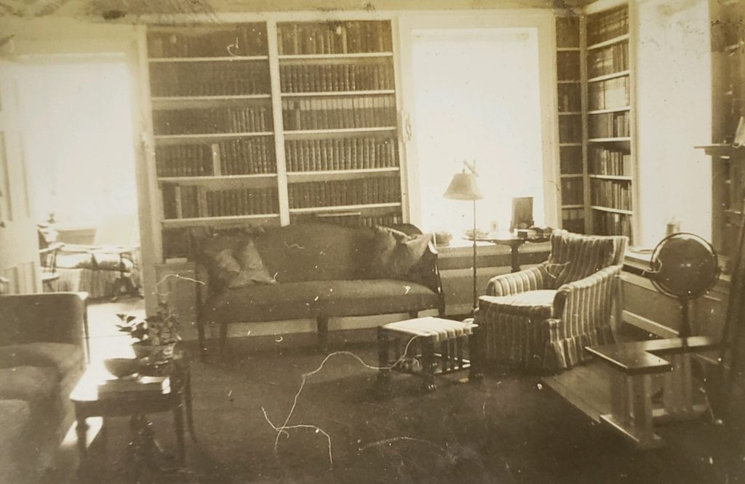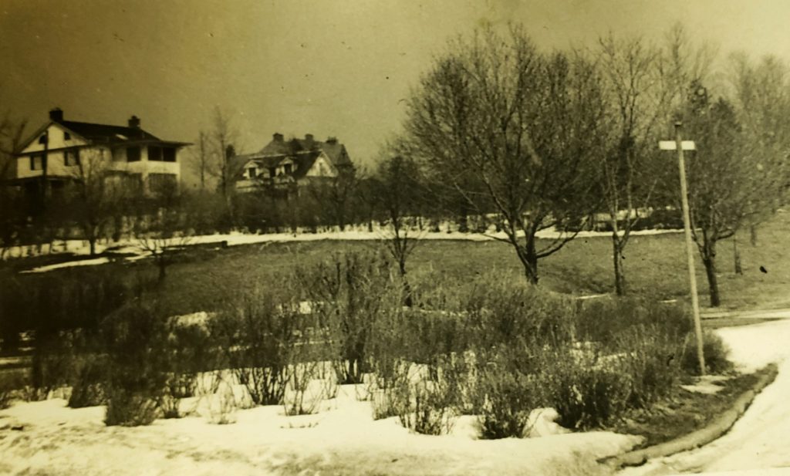This home was originally built in 1921 by an architect, unknown at this time. In 1940, the home was purchased by Walter Lee and Elizabeth Wright Kauffman. The Kauffman’s occupied and improved the home over the next 35 years raising their four children and hosting many events including the wedding of their oldest daughter, Mary Elizabeth to Charles Gustis.
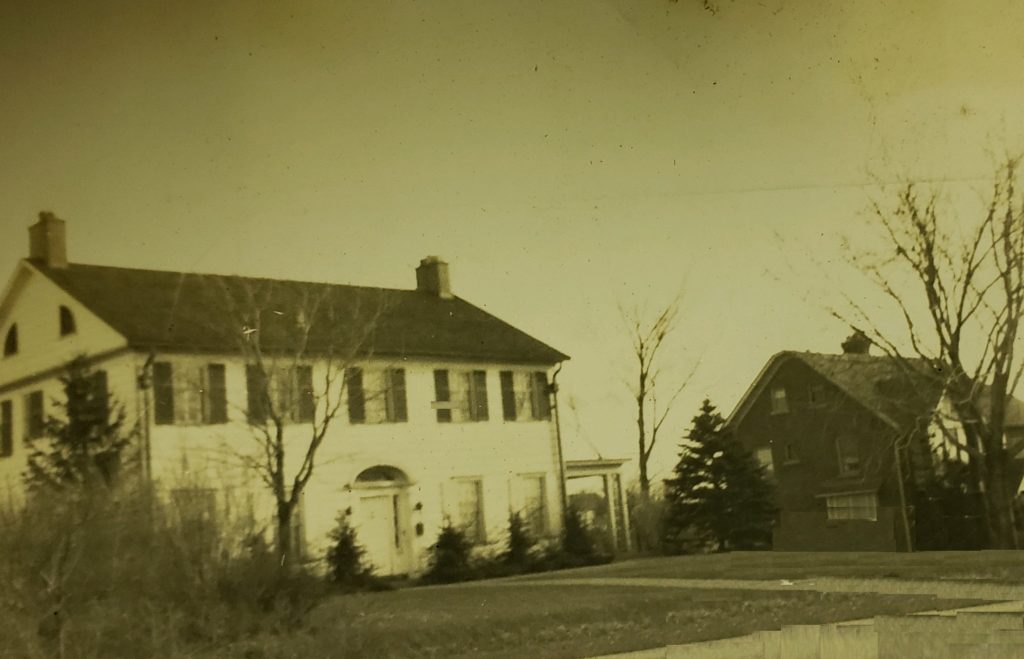
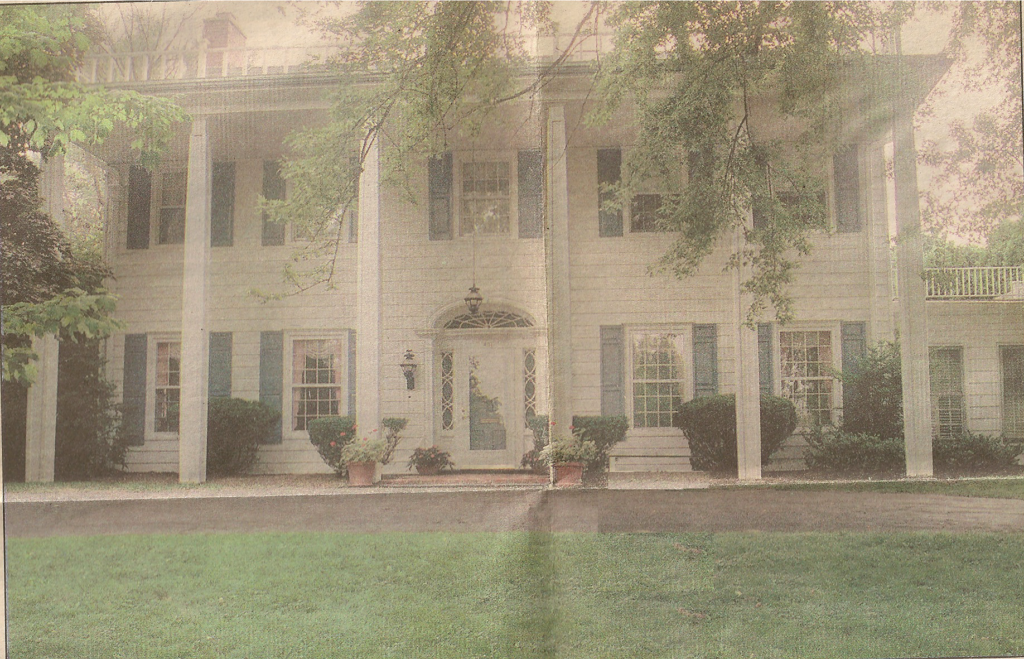
Walter Kauffman designed pillars for the house in 1975 patterning them after Mount Vernon. Below is his sketch of the design. Also important was the width of the pillars. They were to be tapered getting wider and then back to the normal size. The maximum width was approximately 2/3 of the way up from the base. This gave the optical illusion of symmetry from a distance.
The circular driveway was added at that time. Removed were the beautiful patterned brick walkway up to the house.
He fully remodeled the kitchen. He also enclosed the porch on the right side of the house. He refloored the basement making it level and added vinyl tile and enclosed the bathroom. He added a landing on the main staircase and a door to the rear bedroom. He walled off the door from the master bedroom to the rear bedroom. He added a hidden door beneath the landing for the kids who were always looking for hidden areas in the house once they discovered the hidden door in the right rear of the living room cabinets. He added an additional hidden panel in the closet of the rear bedroom.
